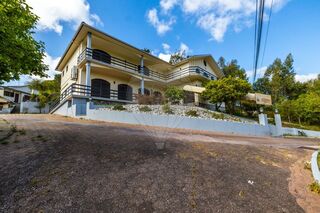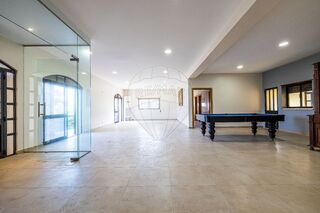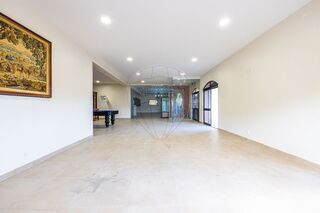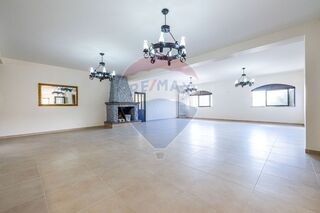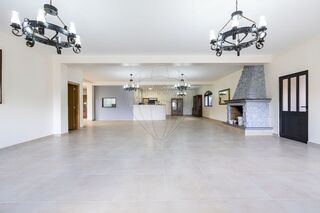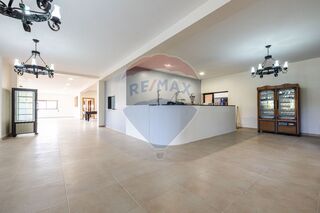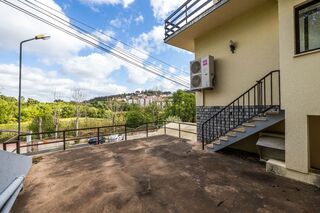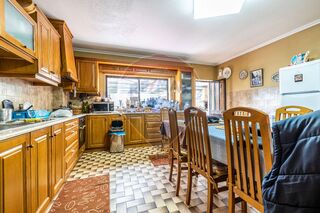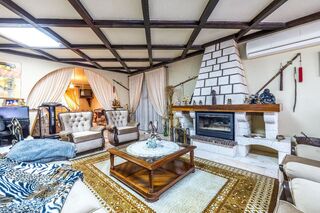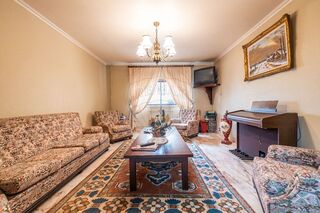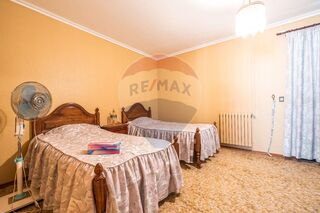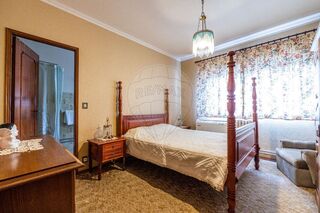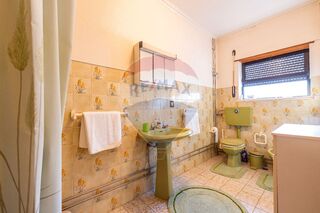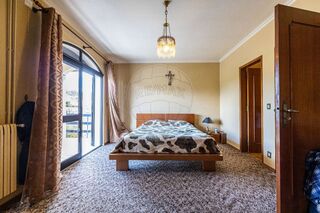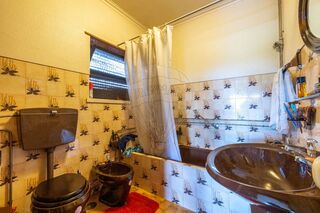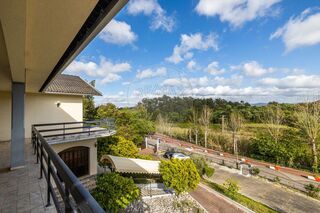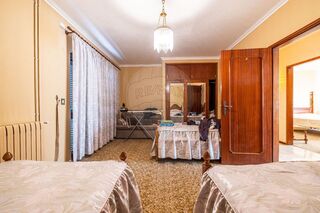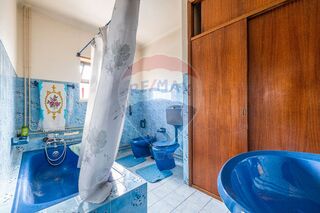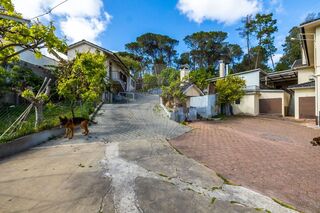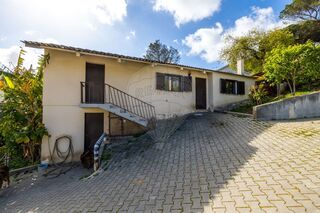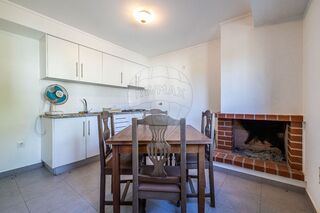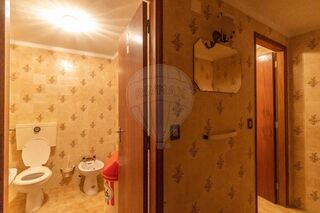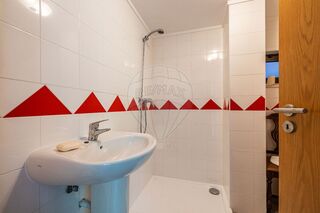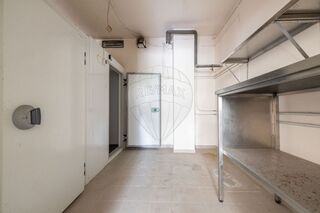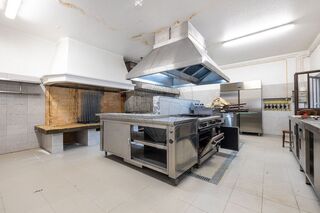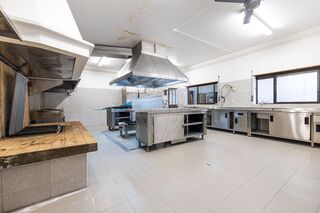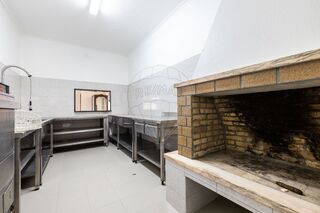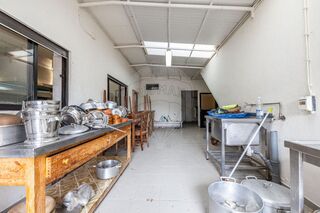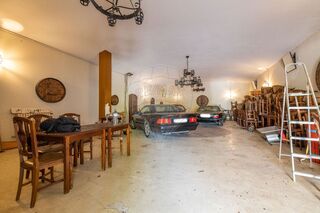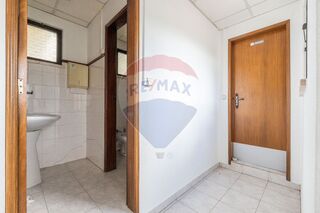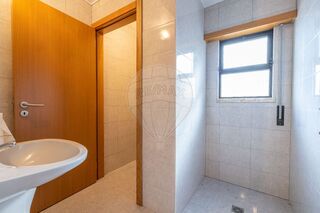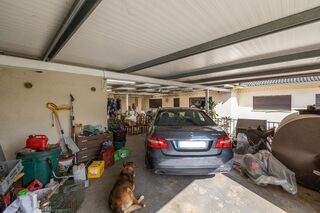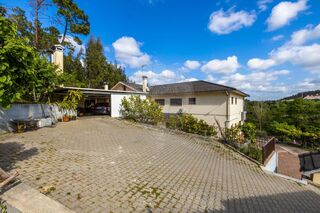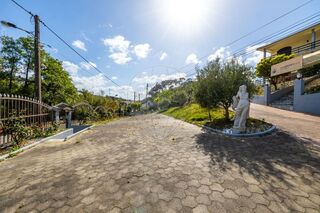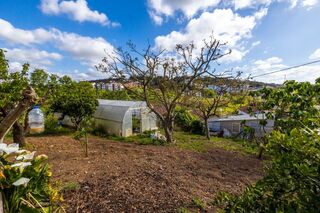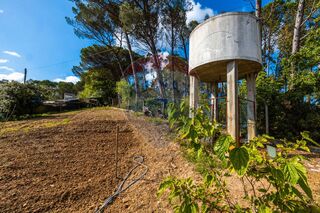Procurar Imóvel
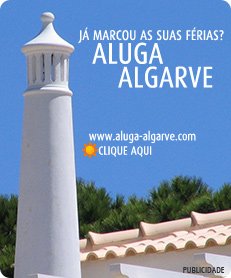
Em Destaque
Pesquisas Populares
casas Leiria
casas para alugar Leiria
apartamentos para alugar Leiria
alugar apartamento Leiria
casas para arrendar Leiria
arrendamento Leiria
aluguer de casas Leiria
arrendar casas Leiria
apartamentos para arrendar Leiria
arrendar casa Leiria
arrendar apartamento Leiria
moradias para alugar Leiria
alugar t0 Leiria
alugar t1 Leiria
alugar t2 Leiria
t2 arrendar Leiria
t1 arrendar Leiria
t0 arrendar Leiria
casas para alugar Leiria
apartamentos para alugar Leiria
alugar apartamento Leiria
casas para arrendar Leiria
arrendamento Leiria
aluguer de casas Leiria
arrendar casas Leiria
apartamentos para arrendar Leiria
arrendar casa Leiria
arrendar apartamento Leiria
moradias para alugar Leiria
alugar t0 Leiria
alugar t1 Leiria
alugar t2 Leiria
t2 arrendar Leiria
t1 arrendar Leiria
t0 arrendar Leiria
Quinta Leiria - jardim, terraço, equipada, varanda, aquecimento central, ar condicionado, lareira, garagem, árvores de fruto |
Gratuita
Tel
- REFPT-123121126-77
- Local-
- Área420 m² | 4100 m²
- Estado-
- Construção-
- Vista-
- Dist.Centro-
- Dist.Praia-
- Eficiência Energética
Sob Consulta
VIDEO Link:
https://youtu.be/LPIqDH4vv-0
- Distrito: Leiria
- Concelho: Leiria
- Freguesia: União das Freguesias de Parceiros e Azoia
- Jardim
- Varanda
- Aquecimento
- Aquecimento Central
- Ar Condicionado
- Lareira
- Arrecadação
- Terraço
Descrição
Quinta habitacional Parceiros - Leiria
De localização privilegiada em Parceiros, a poucos minutos do centro de Leiria, encontra esta magnífica e exuberante quinta inserida num lote de 4100m² e que reúne duas valências: habitação própria e zona comercial preparada para restauração, mas que poderá ser convertida a outras áreas de negócio.
Na habitação de 2º andar com 300m² que inclui salão com lareira luís XIV, sala de estar, cozinha ampla e totalmente equipada, 4 quartos incluindo 2 suites, uma casa de banho com banheira, vários closets, hall de entrada; arrumos; terraço com 150m². Tem ainda uma varanda bastante espaçosa com 2,5 m de profundidade que percorre toda a frente da habitação e onde poderá usufruir de vistas desafogadas.
Toda a habitação está equipada com ar condicionado, aquecimento central elétrico e a diesel.
A zona comercial (1º andar) está preparada para a atividade de restauração e inclui 2 salões (de 150m² e 100m²) com varanda.
O salão de 100m² dispõe também de wc masculino, feminino e destinado a pessoas com acessibilidade condicionada.
O salão de 150m² tem um bar com pedra mármore azul da Baía, vários equipamentos, lareira, wc masculino e feminino e tem acesso a um terraço exterior.
Possui ainda uma cozinha industrial com cerca de 100m² dotada de vários equipamentos e servida por duas arcas frigoríficas industriais e um wc masculino e feminino.
No rés do chão encontramos a casa das máquinas, garagem, garrafeira e salão de festas de 150m² com wc masculino e feminino.
A quinta dispõe ainda de uma casa dos caseiros de tipologia T1+2.
Na área envolvente poderá encontrar jardim, estufa e árvores de fruto.
Rica em detalhes e plena de potencial, poderá encontrar aqui o espaço ideal para a concretização do seu projeto de vida.
Não perca tempo e contacte-me.
With a privileged location in Parceiros, and a few minutes from the center of Leiria, you will find this magnificent and exuberant farm on a plot of 4100m² and which brings together two valences: own housing and commercial area prepared for restoration activity, but plenty of potencial to be converted for other business areas.
On the 2nd floor with 300m² which includes a lounge with Louis XIV fireplace, living room, large and fully equipped kitchen, 4 bedrooms including 2 suites, a bathroom with bathtub, several closets, entrance hall; storage; terrace with 150m². It also has a very spacious balcony with a depth of 2.5 m that runs along the entire front of the house and where you can enjoy unobstructed views.
The entire house is equipped with air conditioning, electric and diesel central heating.
The 100m² hall also has male and female toilets and also intended for people with reduced accessibility.
The commercial area (1st floor) is prepared for the restaurant activity and includes 2 halls (150m² and 100m²) with a balcony in its full extension.
The 150m² lounge has a bar with blue marble stone from the Bay and is rigged with several equipment, fireplace, male and female toilets and access to an outdoor terrace.
It also has an industrial kitchen with about 100m² equipped with several equipments and served by two industrial refrigerators and a male and female toilet.
On the ground floor we find the engine room, garage, wine cellar and 150m² ballroom with male and female toilets.
This farm also has a T1+2 house for the caretakers.
In the surrounding area you can find a garden, greenhouse and fruit trees.
Rich in details and full of potential, you can find here the ideal space for the realization of your life project.
Don't waste this opportunity and contact me.
Quinta habitacional Parceiros - Leiria
De localização privilegiada em Parceiros, a poucos minutos do centro de Leiria, encontra esta magnífica e exuberante quinta inserida num lote de 4100m² e que reúne duas valências: habitação própria e zona comercial preparada para restauração, mas que poderá ser convertida a outras áreas de negócio.
Na habitação de 2º andar com 300m² que inclui salão com lareira luís XIV, sala de estar, cozinha ampla e totalmente equipada, 4 quartos incluindo 2 suites, uma casa de banho com banheira, vários closets, hall de entrada; arrumos; terraço com 150m². Tem ainda uma varanda bastante espaçosa com 2,5 m de profundidade que percorre toda a frente da habitação e onde poderá usufruir de vistas desafogadas.
Toda a habitação está equipada com ar condicionado, aquecimento central elétrico e a diesel.
A zona comercial (1º andar) está preparada para a atividade de restauração e inclui 2 salões (de 150m² e 100m²) com varanda.
O salão de 100m² dispõe também de wc masculino, feminino e destinado a pessoas com acessibilidade condicionada.
O salão de 150m² tem um bar com pedra mármore azul da Baía, vários equipamentos, lareira, wc masculino e feminino e tem acesso a um terraço exterior.
Possui ainda uma cozinha industrial com cerca de 100m² dotada de vários equipamentos e servida por duas arcas frigoríficas industriais e um wc masculino e feminino.
No rés do chão encontramos a casa das máquinas, garagem, garrafeira e salão de festas de 150m² com wc masculino e feminino.
A quinta dispõe ainda de uma casa dos caseiros de tipologia T1+2.
Na área envolvente poderá encontrar jardim, estufa e árvores de fruto.
Rica em detalhes e plena de potencial, poderá encontrar aqui o espaço ideal para a concretização do seu projeto de vida.
Não perca tempo e contacte-me.
With a privileged location in Parceiros, and a few minutes from the center of Leiria, you will find this magnificent and exuberant farm on a plot of 4100m² and which brings together two valences: own housing and commercial area prepared for restoration activity, but plenty of potencial to be converted for other business areas.
On the 2nd floor with 300m² which includes a lounge with Louis XIV fireplace, living room, large and fully equipped kitchen, 4 bedrooms including 2 suites, a bathroom with bathtub, several closets, entrance hall; storage; terrace with 150m². It also has a very spacious balcony with a depth of 2.5 m that runs along the entire front of the house and where you can enjoy unobstructed views.
The entire house is equipped with air conditioning, electric and diesel central heating.
The 100m² hall also has male and female toilets and also intended for people with reduced accessibility.
The commercial area (1st floor) is prepared for the restaurant activity and includes 2 halls (150m² and 100m²) with a balcony in its full extension.
The 150m² lounge has a bar with blue marble stone from the Bay and is rigged with several equipment, fireplace, male and female toilets and access to an outdoor terrace.
It also has an industrial kitchen with about 100m² equipped with several equipments and served by two industrial refrigerators and a male and female toilet.
On the ground floor we find the engine room, garage, wine cellar and 150m² ballroom with male and female toilets.
This farm also has a T1+2 house for the caretakers.
In the surrounding area you can find a garden, greenhouse and fruit trees.
Rich in details and full of potential, you can find here the ideal space for the realization of your life project.
Don't waste this opportunity and contact me.
- Telefone
- Website
https://www.remax.pt/
Pedido de Informação / Visita
(-) Introduza pelo menos um contacto (e-mail / telemóvel)

Alertas
(*) Campo(s) obrigatório(s).

Condições Gerais |
Cookies |
Política de Privacidade |
Resolução Alternativa de Litígios
Copyright 2005-2024 © GTSoftLab Inc. All rights reserved. (0.024)
Copyright 2005-2024 © GTSoftLab Inc. All rights reserved. (0.024)







 Armazém
Armazém Escritório
Escritório Loja
Loja Apartamento T2
Apartamento T2 Apartamento T3
Apartamento T3